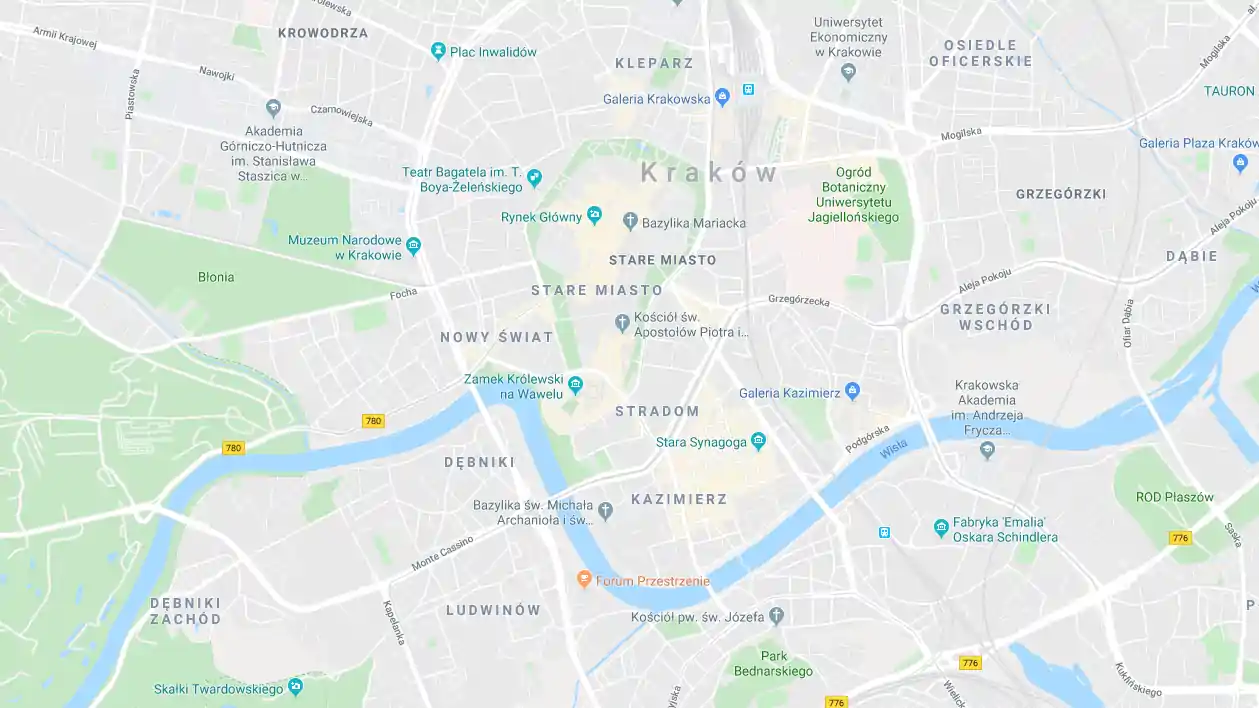Rezydencja Branickich Kraków
ul. Sasanek 2a, 31-985 Kraków
Region turystyczny: Kraków i okolice
Branice wzmiankowano po raz pierwszy w 1250 roku w czasach Bolesława Wstydliwego, ale archeologiczne znaleziska potwierdzają istnienie osadnictwa już w epoce neolitu.
Najstarsze fragmenty budowli pochodzą XVI wieku, kiedy była ona wieżą obronno-mieszkalną, którą około 1603 roku na polecenia kasztelana Jana Branickiego, starosty niepołomickiego, przebudowano według projektu krakowskiego warsztatu królewskiego architekta Santi Gucciego. W tym czasie do pierwotnego, jednoprzestrzennego budynku dodano sień. Renesansowa rezydencja obronna, otoczona włoskim ogrodem, była główną, reprezentacyjną siedzibą Branickich.
Po przebudowie powstała budowla o trzech kondygnacjach, wzniesiona na pochyłości na planie prostokąta zbliżonego do kwadratu. Piwnice zbudowano z łamanych kamieni, parter i piętro z cegły. Elewację zdobi renesansowe sgraffitowe boniowanie imitujące kamienny mur. Pogrążony dach zasłania attyka z arkadami, grzebieniem krenelażowym, czyli zębatym zwieńczeniem muru obronnego, i rzygaczami.
Parter zajmuje sień ze schodami na piętro oraz duża izba ze sklepieniem kolebkowym z lunetami. Na piętrze pomieszczenia o podobnym, dwudzielnym układzie kryje belkowany, drewniany strop. Wielką salę na piętrze zdobi piękny, późnorenesansowy wystrój kamieniarski, dzieło włoskich artystów z warsztatu Santi Gucciego. Sięgający sufitu rzeźbiony kominek, obudowany jest płaskorzeźbionymi płytami z wapienia pińczowskiego. Zdobią go kolumienki z przedstawieniem zwierząt, belkowania, gzymsy i herby w kartuszach. Okna również mają renesansowe obramienia, a portal drzwi wejściowych o wklęsłym gzymsie dekorują liście akantu i ślimacznica z Gryfem, herbem rodu Branickich. Trójdzielne piwnice sklepione są kolebkowo.
W pobliżu lamusa stoi parterowy, murowany, klasycystyczny dwór z przełomu XVIII i XIX wieku, wzniesiony na planie prostokąta w układzie dwutraktowym, kryty wysokim dachem czterospadowym. Od strony dziedzińca do dworu prowadzi kolumnowy portyk, elewację ogrodową podkreśla ryzalit. W całym zespole dworsko-parkowym w Branicach zachowały się resztki założenia krajobrazowego z parkiem, spichlerzem z 1706 roku, czworakami i kilkoma wolnostojącymi piwnicami.
W lamusie ma siedzibę nowohucki Oddział Muzeum Archeologicznego w Krakowie, którego początki związane są z budową w Nowej Hucie kombinatu metalurgicznego i nowego osiedla. Od 1949 roku archeolodzy czuwali tu nad pracami ziemnymi i prowadzili wykopaliska zakończone dużą ilością odkryć. Powołane w 1950 roku Kierownictwo Prac Wykopaliskowych w Nowej Hucie, w 1953 roku połączono z Państwowym Muzeum Archeologicznym w Warszawie, a w 1955 roku z Muzeum Archeologicznym w Krakowie. Dziś wystawa przedstawia pradzieje oraz wczesnośredniowieczną historię terenu Nowej Huty, dzieje dworu i miejscowe znaleziska archeologiczne. Na terenie oddziału corocznie odbywa się Piknik Archeologiczny.
