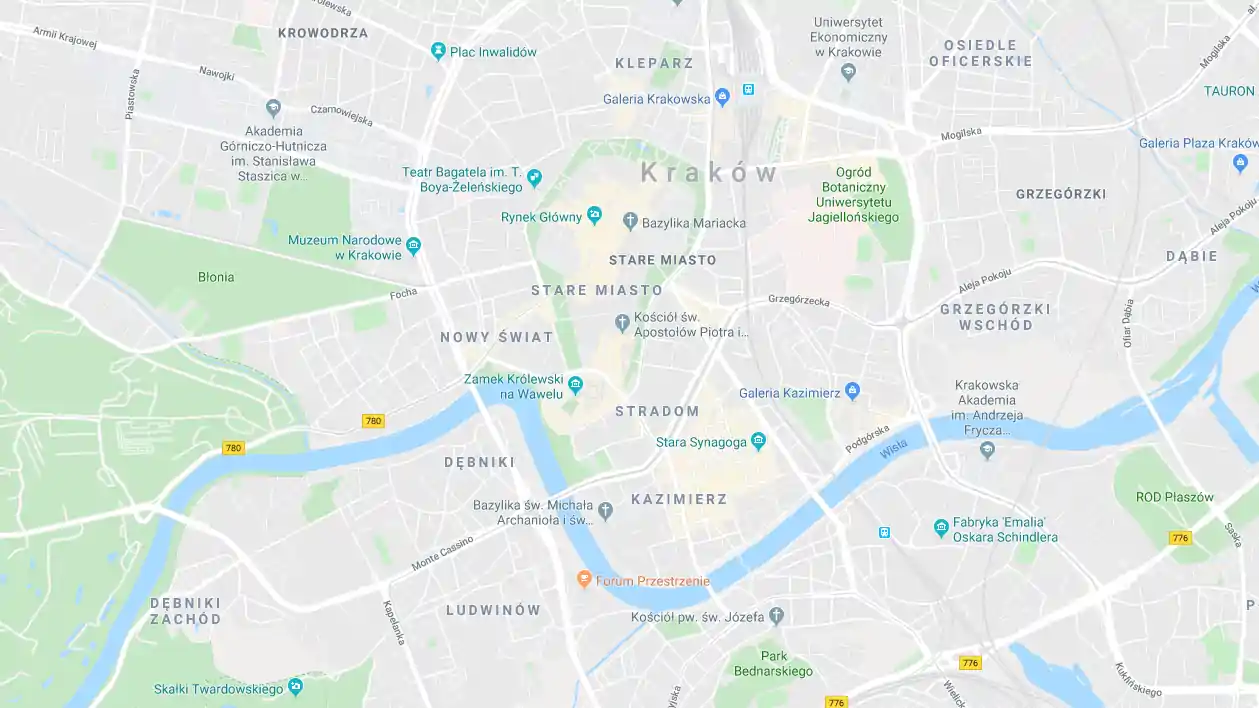“Ornak” Villa Zakopane
ul. Grunwaldzka 20, 34-500 Zakopane
Tourist region: Tatry i Podhale
tel. +48 604985025
The large family of Professor Stanisław Sokołowski grew up here, fighting later in the times of the People's Republic of Poland for the preservation of property and the survival of the building itself. This story has a happy ending, because thanks to the efforts of the next generation of heirs, the house has been transformed into a unique museum guesthouse, i.e. a place where the old times of Zakopane come to life, and at the same time a place open to every guest. The house is made of the best pieces of spruce imported from Babia Góra by the best Zakopane carpenters of the time – the Wirmanskis. It is a classic example of the Witkiewicz style in architecture. The logs (wooden beams from which the walls are built) are of a rarely seen width. They were butt-jointed – not, as was practiced later, with a gap filled with “wełnianka” (a braid made of wood shavings) – and stuffed with moss from the outside for sealing. In recent history – in 2002, on the initiative of Aldona and Tadeusz Klimczak, a general renovation of the roof was carried out. New shingles were laid on its entire surface (600 sq m). The shingles were made of spruce and fir wood by carpenters from Podszkle. They were made by hand (about 60,000 pcs.), by cutting logs into 60-centimeter long sections, radially split with an axe. In the previously full, smooth surfaces of the roof (north, east and west), additional bay windows (dormers) were made, mirroring those that were already on the south (front) side, meaning that the so far “neglected” side elevations have become remarkably beautiful.
