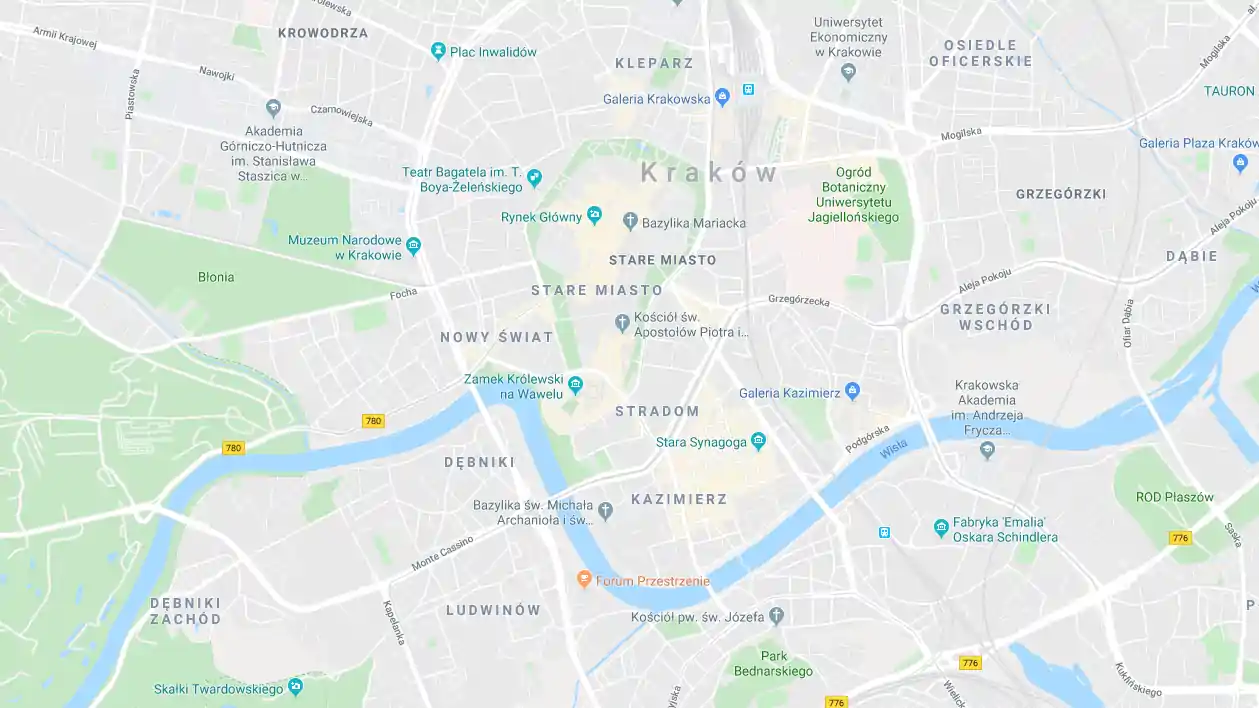Palace in Osiek
ul. Zamkowa 11, 32-608 Osiek
Tourist region: Oświęcim i okolice
The first mention of the fortified manor house dates from 1653. In the 18th century, the Szembek or Branicki family built a Late Baroque manor house. In 1784, the estate was bought from Franciszek Branicki by Karol Wacław Larisch. During the days of his family it was the richest estate in the area, and the manor was rebuilt into a Classicist palace. Karol Józef Larisch, son of Karol Wacław, rebuilt it before 1840 according to a Neo-Moorish design by the architect François Maria Lanci and added the Castellum and Gardens (Kasztel and Ogrody) residential annexes in the same style. The palace passed into the hands of the Dunin-Borkowski family in 1867, and in 1885 it was bought by Baron Oskar Rudzinski, under whose stewardship the Osiek estate flourished. The estate was the property of his sons until the outbreak of World War II. The palace hosted prominent personalities, including President Ignacy Mościcki, Marshal Józef Piłsudski, General Józef Haller and Cardinal Adam Stefan Sapieha. The watercolourist Julian Fałat was a regular visitor and painted many of his works here.
During World War II the Rudziński family was forced to leave the property, and in 1945 the estate was nationalised and parcelled out. Since 1959, the State Livestock Breeding Centre has been operating here.
In 2009, the heir to the property, Maciej Rudzinski, recovered the palace, which he sold to a private investor in 2011. The palace is undergoing renovation with a view to becoming a hotel complex.
It is a plastered, two-storey palace built on a rectangular plan with avant-corps with a first floor added in the middle of 19th century. The square tower and the front avant-corps are covered by onion domes on polygonal lanterns. The palace is crowned by an arcaded attic and the narrow windows are terminated with Moorish arches. In the past, two griffin statues stood at the entrance.
Inside, the walls and ceilings are covered with intricate blue and white paintings, mosaics and stuccowork with geometric and floral motifs. Openwork tracery decorations fill the lights above the passageways between the halls in the shape of Moorish arches. The hall with a wooden staircase, railings and doors is decorated with oriental motifs. There are preserved inscriptions in Arabic. The Moorish Ballroom is covered with arabesques, the entrances are crowned with arches with shell motifs, and it has a domed vault with fanlight.
The chateau is surrounded by a park established in the 19th century in which old lime trees, oaks, plane trees and tulip trees have been preserved. Classicist and Neo-Gothic residential outbuildings are also on the grounds. There is a plastered, one-storey castellum built on a plan of the letter 'L' with a polygonal avant-corps and a corner circular tower with pointed windows. The Garden Annex is partly single-storey, partly multi-storey, built on a polygonal plan and a quadrilateral tower with balconies. To the south of the park you can see the preserved farm buildings.
