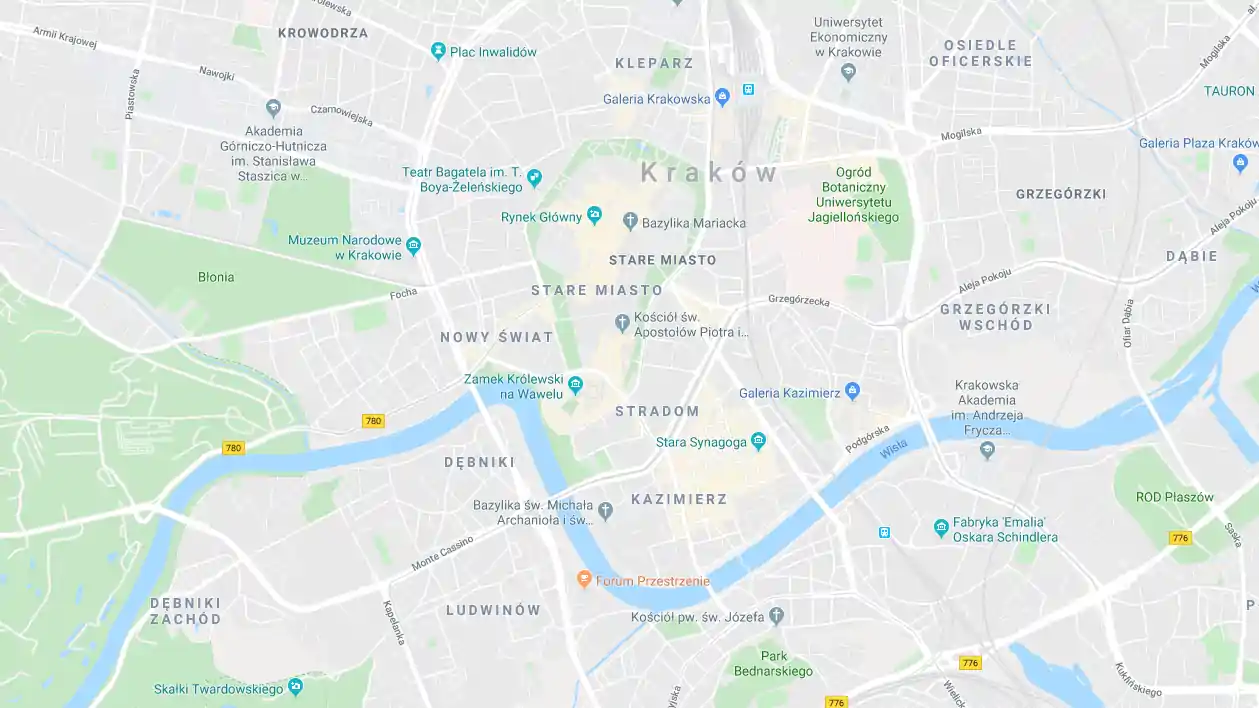The Greek Catholic Parish Church of St. Cosmas and St. Damian in Krzywa (currently the Filial Roman Catholic Church of the BMV of the Immaculate Conception)
Krzywa, 38-307 Sękowa
Tourist region: Beskid Sądecki i Niski
tel. +48 513075959
The site had a church from the 18th century that was replaced in 1854, but the replacement burned down in 1902. In 1907, another church took its place but was destroyed by the combined effects of artillery shelling and fire in 1914/15 during the First World War. Today's church, built between 1924 and 1926 on the site of previous churches, differs in appearance from the typical Lemko church. It is modelled on Old Russian churches, which are rare in the Lemko region, and has elements of Russian and Byzantine architecture. Initially used by Greek Catholics, the church was abandoned after the inhabitants of Krzywa were displaced in 1947 during Operation Vistula and was later taken over by Catholics. It was renovated in late 2009 and early 2010.
It is a wooden church made of logs atop a stone foundation covered with a tin apron. It is oriented tripartite and consists of a large, square nave, a square presbytery, and a babinets. The copper-clad roofs, hipped over the nave and with multi-pitched ridge roofs over the babinets and presbytery, are topped by three octagonal turret-tambourines with onion domes, visible lanterns with onion-shaped tops, and wrought-iron Orthodox crosses. The largest semicircular dome is located over the central part of the nave. The walls are boarded with vertical planks. Semicircular windows can be seen in the walls of the nave and presbytery, with a small circular window at the rear of the presbytery.
The modest interior has flat ceilings with the cove and the walls are boarded without polychrome decorated with a few paintings. Of the former furnishings, the main altar with canopy and contemporary painted tabernacle has survived as have two modest side altars from the late 19th century and the original wooden pews and three-part balconies for the choir.
Next to the church is a fenced wooden post-and-frame belfry from 1924–1926, and a World War I cemetery. On the opposite side of the road, the village cemetery retains stone headstones made by stonemasons from the area.
The church is located on the Wooden Architecture Route in Małopolska.
