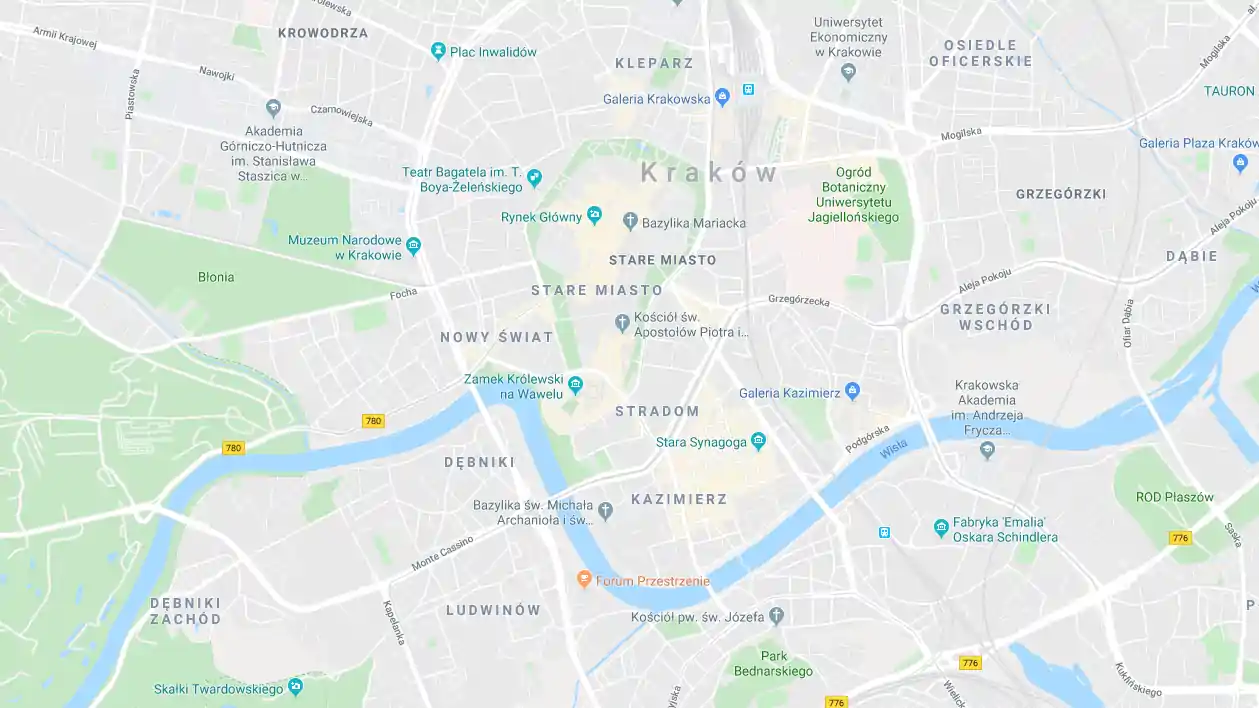The Greek Catholic Church of the Nativity of the Mother of God in Królowa Górna
Królowa Górna 70, 33-334 Kamionka Wielka
Tourist region: Beskid Sądecki i Niski
Three denominations existed in today's parish: Greek Catholic, Orthodox, and Roman Catholic. In 1524, the Polish population left the area, which was settled in 1544 by Wallachians, known as Lemkos or Ruthenians. A Greek Catholic parish in today's Królowa Gorna, then known as Królowa Wołoska, later Królowa Ruska, had existed since 1581. The present church was built in 1814 on the site of a previous church from the 17th or 18th century, from which the tower probably dates. In 1889, Stanislaw Wyspiański and Józef Mehofer produced sketches of the church and drawings of icons. The Lemkos inhabited the village until their displacement in 1947 as part of Operation Vistula.
It is a timber-framed, single-nave, bipartite temple with two symmetrical transept-like chapels and a bipartite closed presbytery with a vestry and a square, chambered tower with sloping walls surrounded by an outhouse (zachata). In the tower, covered by a tented roof with an onion-shaped dome, a pseudo-lighthouse and a capital, hang two bells dating from 1924. The bottom of the walls is formworked with vertical planks, and the top is covered with shingles. The roof over the nave and presbytery is gabled, single-pitched with octagonal turrets, open latticework and onion finials. The roofs over the chapels are three-pitched, with ridges topped with onion domes.
The interior flat ceilings and walls are decorated with neo-Baroque polychrome from 1942. The Baroque classical iconostasis, with elements from the 18th century, was begun in the 19th century and completed after 1945. The confessional main altar, consisting of a 19th-century base and an 18th-century settee, contains an icon of Our Lady of Orante in a rich dress, while the two side altars contain icons of Saints Cyril & Methodius and of Saints Vladimir & Olga. One Folk Gothic stoup dates from the 17th century, and the other one was made in 1769.
The attic is home to a small colony of lesser horseshoe bats. A low stone wall surrounds the church.
The church was entered on the list of monuments in 1964. It was included in the Małopolska Wooden Architecture Route.
